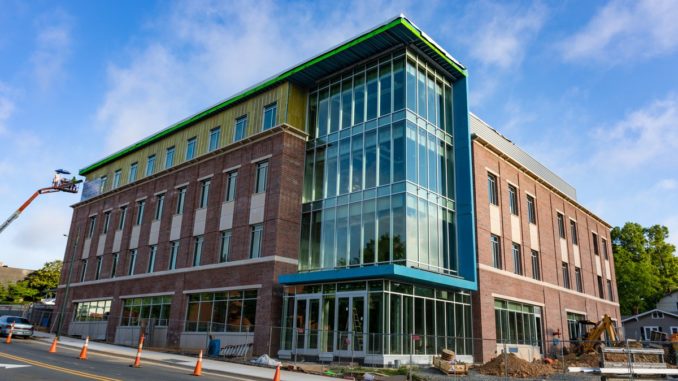
ALBEMARLE — The Pfeiffer University Center for Health Sciences, located in downtown Albemarle, is up and running, and Little, the architecture firm responsible for designing the site, recently hosted a discussion on what the city and university hope the building will mean to the area.
John Komisin — an architect, partner and chairman at Little — and Kelly Thompson — communications director for Little — held the discussion on the podcast “If Buildings Could Talk,” which they co-host.
Thomspon grew up just outside Albemarle in Richfield, and started the discussion by talking about her childhood memories of downtown Albemarle, then they introduced their guests: Brenda Diaz, the founding chair and first program director of the Master of Science in physician assistant studies at Pfeiffer; Pfeiffer’s director of facilities, Sharon Bard; and Little’s lead architect for the project, Adam Caruthers.
“The center houses two masters-level degree programs — one in physician assistant studies and one in occupational therapy,” Komisin said, before asking Diaz about the rural medicine focus in the programs.
“Once I sat down to design the curriculum, I wanted the theme of rural medicine and rural health care to be woven throughout every semester,” Diaz said.
She said each semester has courses that help students learn directly about serving rural populations. And they also provide clinical experiences that give them direct experience providing health care in rural communities.
Later in the discussion, they had a physician assistants program student, Rachel Nance, join to discuss her experience in the program. Nance said she planned to “pay it forward” by staying in Stanly County to serve rural residents.
Bard, who helped choose the site for Pfeiffer, discussed how they settled on the downtown Albemarle location.
“After reviewing several areas, some outside the county and some inside the county, we pulled up sort of a map of downtown Albemarle and found an anchor spot, where we are located, and decided that was a space we felt like we could call home,” Bard said. “And the City of Albemarle and Stanly County helped us make that happen. As that corner belonged to Stanly County, we did some property swaps with the city and the county.”
She said that although they have another graduate campus located in Charlotte, they felt that because of the focus on rural health, it would be better to remain in Stanly County.
Komisin then asked, “The hope was that the project would help to revitalize downtown Albemarle. Do you think it’s been successful doing that?”
Bard answered, “I think it has. I go through Albemarle every day on my way to Misenheimer, and I always go through downtown to, one, look at the campus, and then to look at all the things that are being restored in Albemarle.”
She listed projects like the restoration of the old hardware store, the transforming of the Albemarle Hotel into apartments and the renovation of old homes along 4th Street as evidence that their investment was inspiring further downtown revitalization.
“The outreach of the community and the growth has been beautiful to see,” Bard said. “Downtown is such a wonderful historic area, and I think everyone is doing their designs in that vein of preservation not just, let’s build it and they will come.”
Caruthers then spoke about what motivated his design for the building.
“The building sits right on the edge of the historic downtown area, and that was a huge driver for us in terms of the aesthetics and siting of the building,” Caruthers said.
He said there was no good entrance to the city, from an architectural standpoint, coming down the hill from that direction to the Five Points intersection, and they worked hard to position the building so that “it served as kind of an entrance point to the city [saying] welcome to Albemarle, this is Pfeiffer University.”
Caruthers said that in investigating the history of the town for the project, they learned that “there’s a deep, deep history of mills in this town, and directly across the Five Point intersection is another historic mill. And that mill really influenced the design of the exterior facade, and we wanted to mimic the historical brick that is around that area.”
He said the other side of the design though was that Pfeiffer University was bringing youth and technology to this space, so they wanted to incorporate that as well.
“So the layout of the building sort of mimics the mill across the street in terms of height, but then at the top of it, we penetrated that historical façade with a new, modern, metal-clad addition to the building. So the fourth floor really represents this sort of innovation.”
Caruthers also said that in order to better integrate with the city, they left a lot of the first floor as leasable space for other purposes, a large multi-purpose gathering room for community events, and even a public park.
“We pulled the building back from that floodplain, and the opportunity that presented itself was essentially a gift from Pfeiffer to the city — which was a public park,” Caruthers said. “It’s kind of a small reflection of Pfeiffer’s intention to really bring the city back into the modern age and really push its efforts to really say, we’re here for the long run, and Albemarle is coming back.”
He also said the library on the fourth floor with large windows facing the city gives the building “a sense of life,” as people passing by can see them studying, and the students can look out on downtown activity. These windows and other natural light throughout were added because Diaz made that her first request to the architecture team.
